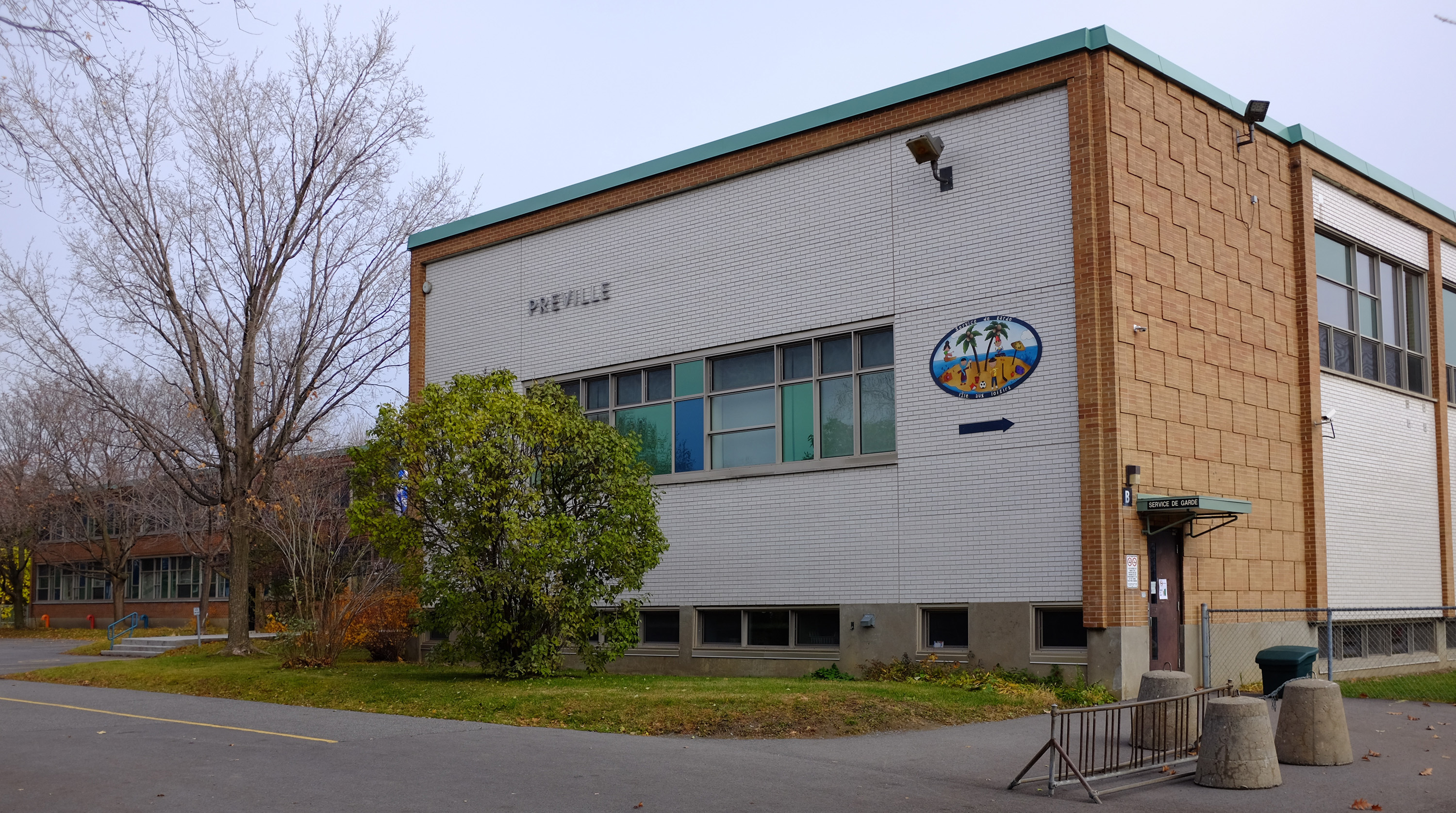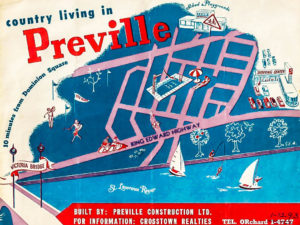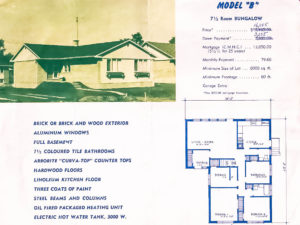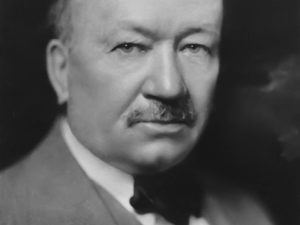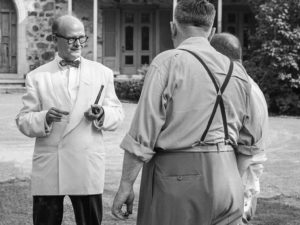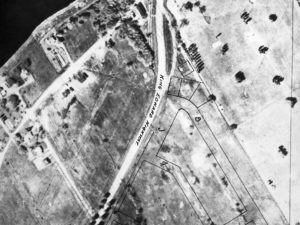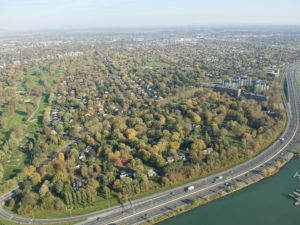Préville
A municipality developed in harmony with its natural elements
The former City of Préville was a fine example of a planned model suburb for which the city administration drew on the skills of a number of the best-known land use professionals of the times.
Préville: a planned model suburb
The history of the City of Préville, incorporated in 1948 and merged with the City of Saint-Lambert in 1969, is closely tied to that of the Simard Family. In fact, beginning in 1900, Georges-Aimé Simard, an important businessman, undertook to purchase several tracts of land. Subsequently, between 1900 and 1937, he slowly but surely purchased nearly all the land that would make up the future City of Préville.
The planning of this model city began even before its incorporation. In 1944, Jacques Simard, the son of Georges-Aimé Simard and first mayor of the municipality of Préville, commissioned John Bland, the then-director of the School of Architecture at McGill University, to come up with an overall plan. It was specified that the future city would have to provide a first-class residential environment. The planner divided the land area into 15 zones, grouped into three sectors: Préville-en-Bas, Préville-en-Haut and Préville-les-Champs.
The plan included recommendations for the development of parks, playing fields and generous green spaces to underscore the municipality’s unique rural feel. It was even suggested that the natural elements already present, such as Saint-Charles Creek, be utilized and showcased, to create dividing lines between the sectors. Provisions were also made for integrating the Country Club of Montreal golf club into the municipality. The Préville-en-Bas sector was identified as the most distinct area because each home had to represent an individualized project built to standard: an architecture compatible with the land and immediate environment; an orientation that took sunlight into account; an outside colour harmonized with that of neighbouring buildings; and noble outside materials such as wood, brick, stone and stucco. For a number of years, the task of enforcing these by-laws fell to Harold Spence-Sales, a professor of architecture at McGill and eminent urban planning consultant. This is one example illustrating that the best practices in land use and urban planning are nothing new.
The early years
During the early years of the municipality’s existence, development was somewhat slow and took place mainly in the Préville-en-Bas sector. Then, between 1956 and 1961, Préville’s population doubled. Moreover, in 1955, City Council asked Harold Spence-Sales to search for a site suitable for a mixed Protestant/Catholic school.
A Protestant school was finally built in 1959 in the Préville-en-Haut sector, right beside Saint-Charles Creek and the CN railway line. The dismantling of this transportation infrastructure in 1963 meant that the school could add classrooms and a gymnasium, and the municipality could build facilities such as an outdoor swimming pool, a library and playing fields. Préville City Hall was built in 1961 in the Préville-en-Bas sector by the well-known architect Guy Desbarats, co-founder of ARCOP, which would become one of the largest architectural firms in Canada.
A successful merger
Beginning in the 1960s, discussions got under way between Préville and Saint-Lambert about their possible merger. This voluntary merger eventually took place in 1969. If you visit the Préville sector of Saint-Lambert today, you still find the traces and the atmosphere of a model that was to become a precursor to the planned suburb of the post-war era.
Bibliography
- Chartrand, Huguette, 2004. Préville 1948-1969: Une ville planifiée sur la Rive-sud de Montréal. Master’s thesis in history, UQAM.
- Mouillepied Historical Society, under the direction of Chartrand Copti, Huguette, 2007. Saint-Lambert au fil des ans/Saint-Lambert Through the Years. 1857-2007. Mouillepied Historical Society, Saint-Lambert.
- Copti, Huguette, 1982. Préville. Cahier no. 3 ─ December 1982. Mouillepied Historical Society, Saint-Lambert.
