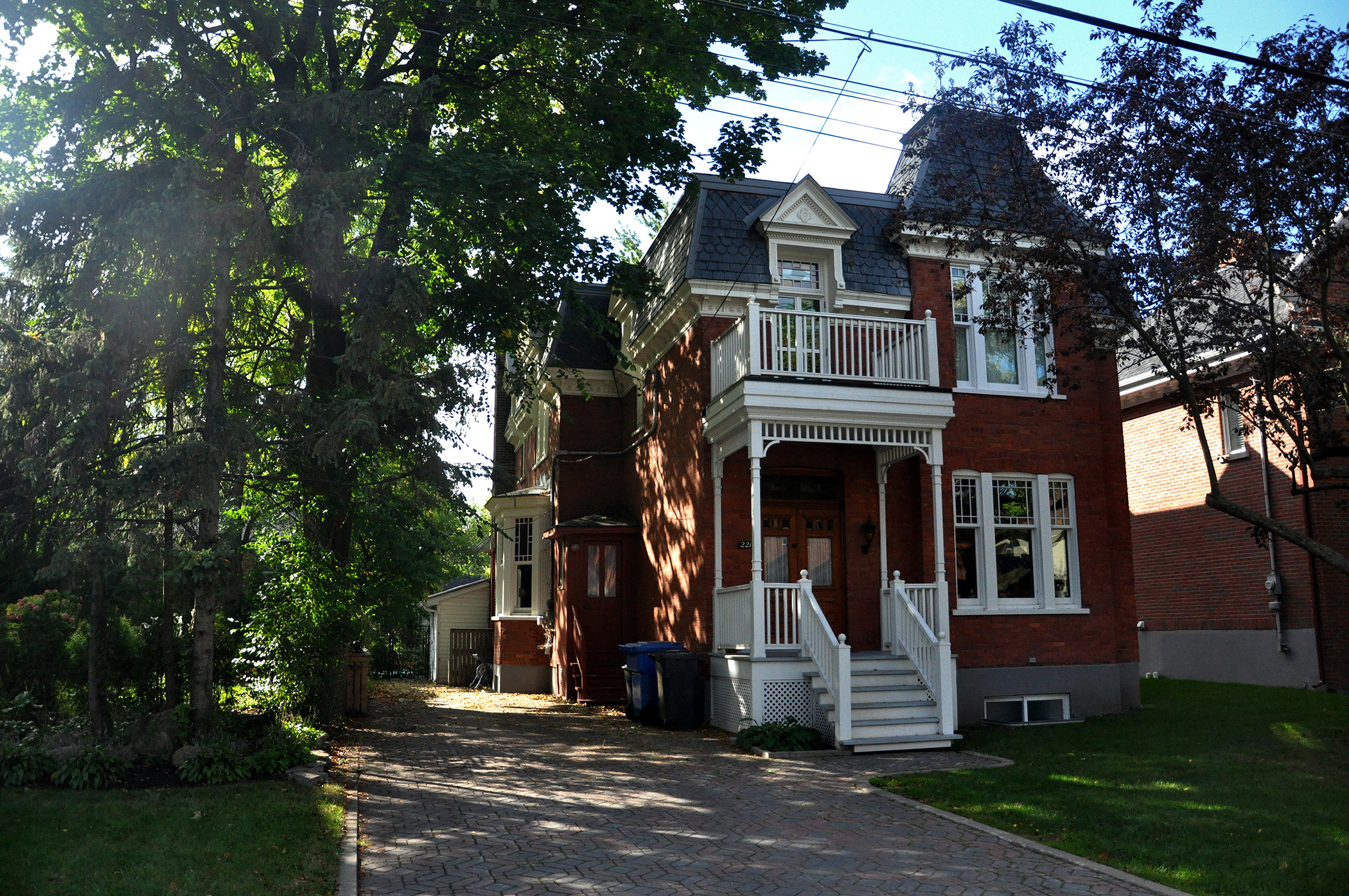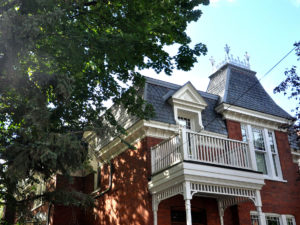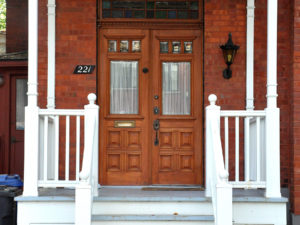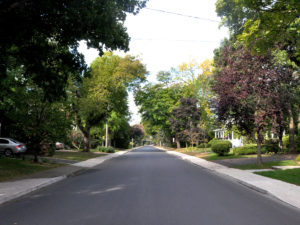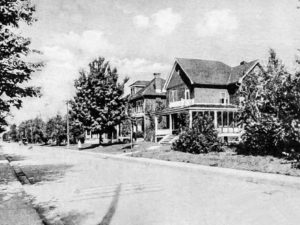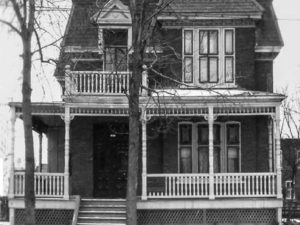Victoria Park
A neighbourhood reflecting our architectural diversity
The house at 221 Edison Avenue offers a prime example of Saint-Lambert’s architectural quality and diversity, and is representative of the Victoria Park sector, a neighbourhood developed at the beginning of the 20th century.
The Victoria Park residential development
The advent of the Grand Trunk Railway and the building of Victoria Bridge in 1860 promoted the growth of new residential sectors around the village core, which was bounded by Victoria Avenue, Prince Arthur Street, Saint-Denis Avenue and Riverside Street. The increasing presence of industry combined with the population growth occurring in the last decade of the 19th century had an impact on both urban development and residential architectural.
During the period from 1890 to 1913, a number of real estate companies made a major contribution to Saint-Lambert’s urban development. One of these, the Victoria Park Development Company, undertook to develop the sector located near the area around the exit of Victoria Bridge. More specifically, the area was located roughly between the current Edison Avenue and Hickson Avenue, Osborne Street and Prince Arthur Street, and Queen Boulevard. The promoters heaped endless praise on the future suburb they were proposing: “Victoria Park is most conveniently located bearing exactly the same relation to Montreal as does Brooklyn to New York.”(Cited in Corbeil, 2004, and taken from the newspaper known as the Victoria Park News, November 1891).
The development of this new urban sector slowly got under way in 1890. Then, in November 1891, an advertisement announced that lots would be sold at a public auction. Ten years later, in 1901, the new sector boasted at least 30 new houses. The houses erected in this neighbourhood were of good quality, built on large lots, and reflected a variety of architectural styles. One of them – at 221 Edison Avenue – provides a fine example of the quality of homes developed in this area.
221 Edison Avenue, a house blending two styles
The appearance of this house is inspired primarily by two architectural movements of very different origins, but both fairly popular in the Montreal area around the start of the 20th century. These were the Second Empire and Neo-Georgian styles.
The Second Empire style, developed in France, was popular during the 1870s and through to the end of the 19th century. Buildings of this style were mainly recognizable by their mansard, or false mansard, roofs. Their roofs or towers were generally ornamented with decorative ironwork. At 221 Edison Avenue, we find a slate-covered false mansard roof and a pyramidal hipped roof crowned by a ridge-top terrace with ornamental iron cresting. The Neo-Georgian style derived from the principles of the École des Beaux-Arts [in Paris]. With its red brick, small portals of painted wood, its classical simplicity and very sober ornamentation on the facades, it was used in Montreal, mainly by those wanting to shed the heavier, more ostentatious look espoused by the other architectural styles of the day. The house at 221 Edison features several elements associated with the Neo-Georgian style: the wooden dentilled cornice, the portal of painted wood, the colour palette (red brick and white ornamentation), the use of ornamental woodwork, and the logette along the side.
The architecture of this house thus represents the blending of several styles, a practice similar to that of the Eclectic Movement. In fact, toward the end of the 19th century, we see a tendency to meld several styles of architecture to obtain a more optimal visual effect. This form of art reflects the aspirations of those who sought to distinguish themselves by playing with forms while conveying a certain richness.
Lastly, it is important to emphasize how well this house has been maintained and its original components have been preserved, thus enhancing the overall value of this residential neighbourhood.
Bibliography
- Bouchard, André, 1997. Saint-Lambert : le lotissement d’une banlieue ancienne, Cahier no. 8 – February 1997, Mouillepied Historical Society,Saint-Lambert, pp. 18-27.
- Corbeil, Thérèse, 2004. Saint-Lambert : le développement hâtif d’une banlieue résidentielle (1852-1913), Master’s thesis in history, UQAM, December 2014.
- Rémillard, François and Brian Merrett, 1990. L’architecture de Montréal – Guide des styles et des bâtiments, Éditions du Méridien, Montreal.
